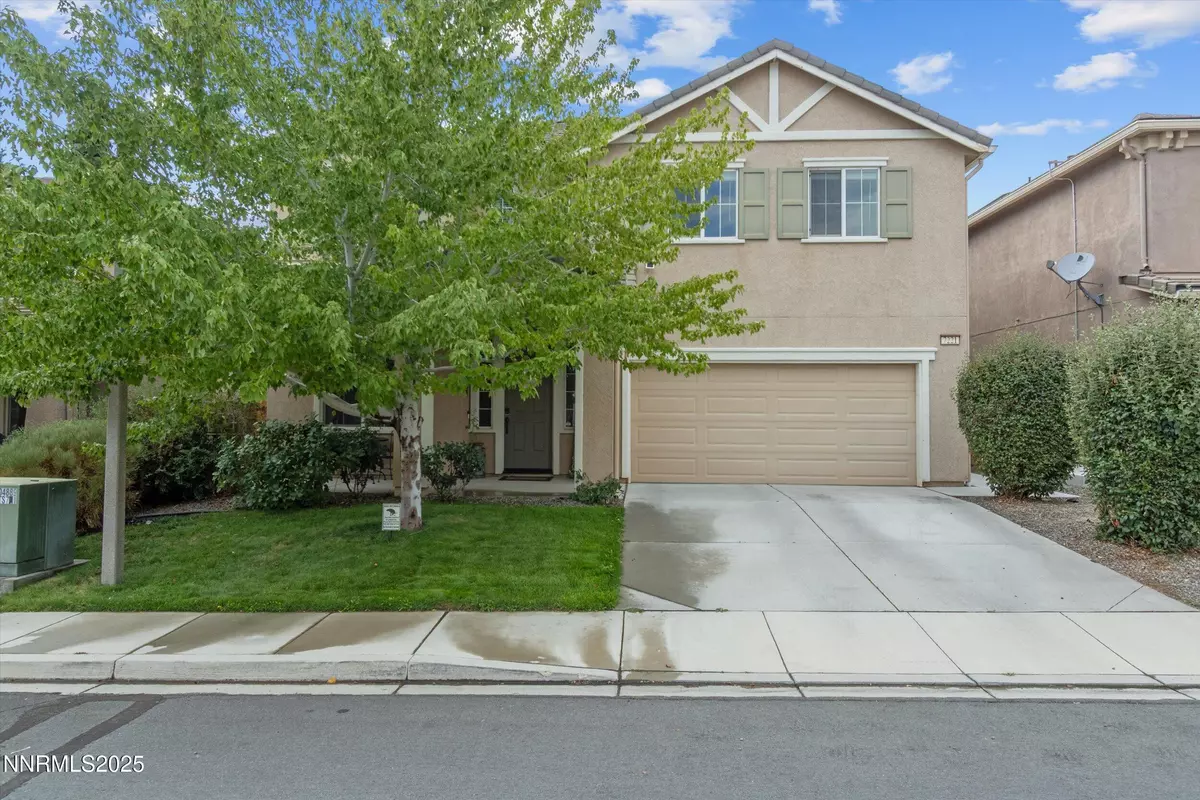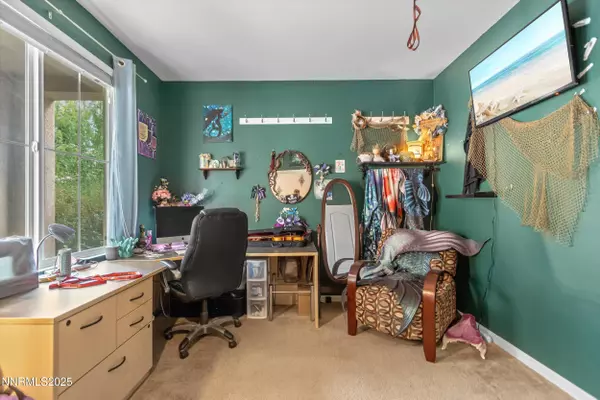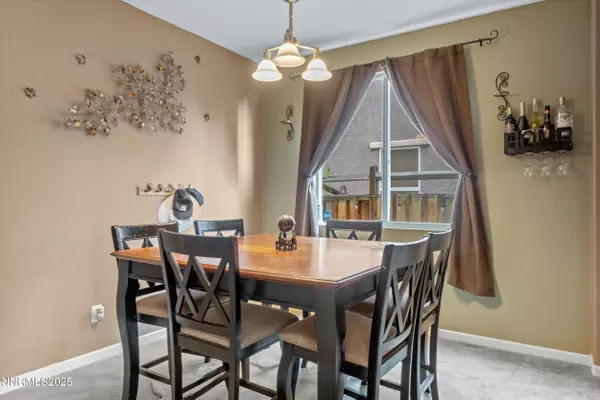$545,000
$539,900
0.9%For more information regarding the value of a property, please contact us for a free consultation.
4 Beds
3 Baths
2,360 SqFt
SOLD DATE : 11/19/2025
Key Details
Sold Price $545,000
Property Type Single Family Home
Sub Type Single Family Residence
Listing Status Sold
Purchase Type For Sale
Square Footage 2,360 sqft
Price per Sqft $230
Subdivision The Foothills At Wingfield Village 9
MLS Listing ID 250055419
Sold Date 11/19/25
Bedrooms 4
Full Baths 2
Half Baths 1
HOA Fees $244/mo
Year Built 2011
Annual Tax Amount $3,368
Lot Size 4,356 Sqft
Acres 0.1
Lot Dimensions 0.1
Property Sub-Type Single Family Residence
Property Description
SELLER WILL CREDIT BUYER UP TO 10,000.00 TOWARD flooring, interest buy-down, and/or closing costs!!! PAID-OFF solar panels = long-term energy savings and minimal monthly energy bills! Located in a gated Wingfield Springs community, this charming home offers a spacious primary suite, three additional bedrooms, a loft/ flex space, a formal dining room, plus an office/den conveniently located on the first floor (5 Rooms total). The open-concept kitchen features newer LVP flooring, perfect for modern living. Step outside to your backyard retreat complete with two gazebos and a hot tub — ideal for relaxing or entertaining. Surrounded by championship/ executive golf courses and just minutes from Golden Eagle Regional Park, shopping, and top-rated schools — this home offers the perfect blend of location and lifestyle. Designed with security, efficiency, and comfort in mind, it truly has it all. Don't miss your chance — schedule a showing today!
Location
State NV
County Washoe
Community The Foothills At Wingfield Village 9
Area The Foothills At Wingfield Village 9
Zoning NUD
Direction La Posada to Hubble to Windswept Loop
Rooms
Family Room None
Other Rooms Bedroom Office Main Floor
Master Bedroom Double Sinks, Walk-In Closet(s) 2
Dining Room Separate Formal Room
Kitchen Built-In Dishwasher
Interior
Interior Features Ceiling Fan(s), High Ceilings, Loft, Pantry, Smart Thermostat, Walk-In Closet(s)
Heating Forced Air, Natural Gas
Cooling Central Air, Refrigerated
Flooring Luxury Vinyl
Fireplace No
Appliance Gas Cooktop
Laundry Laundry Room, Shelves
Exterior
Exterior Feature Dog Run
Parking Features Attached, Garage, Garage Door Opener
Garage Spaces 2.0
Pool None
Utilities Available Cable Available, Electricity Available, Internet Available, Natural Gas Available, Phone Available, Sewer Connected, Water Connected, Underground Utilities, Water Meter Installed
Amenities Available Maintenance Grounds
View Y/N Yes
View Mountain(s)
Roof Type Tile
Porch Patio
Total Parking Spaces 2
Garage Yes
Building
Lot Description Landscaped, Level, Sprinklers In Front, Sprinklers In Rear
Story 2
Foundation Slab
Water Public
Structure Type Stucco
New Construction No
Schools
Elementary Schools Van Gorder
Middle Schools Sky Ranch
High Schools Spanish Springs
Others
Tax ID 526-411-23
Acceptable Financing 1031 Exchange, Cash, Conventional, FHA, VA Loan
Listing Terms 1031 Exchange, Cash, Conventional, FHA, VA Loan
Special Listing Condition Standard
Read Less Info
Want to know what your home might be worth? Contact us for a FREE valuation!

Our team is ready to help you sell your home for the highest possible price ASAP

Find out why customers are choosing LPT Realty to meet their real estate needs
Learn More About LPT Realty






