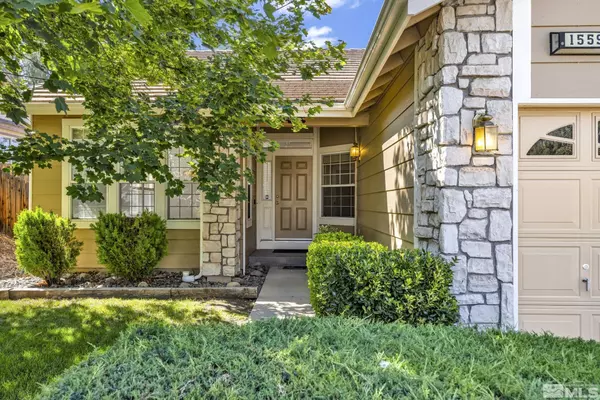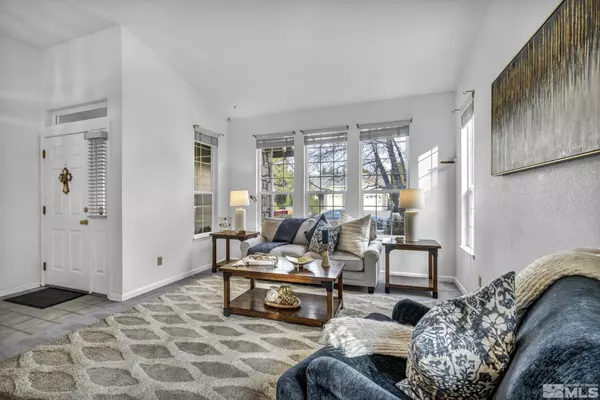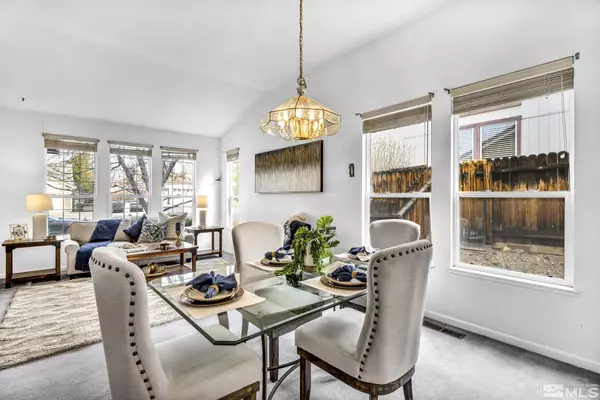$515,000
$515,000
For more information regarding the value of a property, please contact us for a free consultation.
3 Beds
2 Baths
1,735 SqFt
SOLD DATE : 03/15/2024
Key Details
Sold Price $515,000
Property Type Single Family Home
Sub Type Single Family Residence
Listing Status Sold
Purchase Type For Sale
Square Footage 1,735 sqft
Price per Sqft $296
Subdivision Southview 2
MLS Listing ID 230010032
Sold Date 03/15/24
Bedrooms 3
Full Baths 2
Year Built 1994
Annual Tax Amount $2,603
Lot Size 8,712 Sqft
Acres 0.2
Lot Dimensions 0.2
Property Sub-Type Single Family Residence
Property Description
From the moment you step inside, you'll be enveloped in the warmth of the open layout, perfect for modern living and entertaining. The cozy gas fireplace in the living room, just off the kitchen, creates a welcoming ambiance for gatherings with family and friends. Step outside into your own slice of paradise. The lovely backyard is a lush canvas, adorned with roses, shrubs, trees, and green grass that invites you to create your own tranquil haven., Primary bathroom has double sinks, large walk-in closet & garden tub to enjoy views of the backyard. Close to shopping & restaurants. New garage door & exterior recently painted. Washer, dryer & refrigerator included in sale.
Location
State NV
County Washoe
Community Southview 2
Area Southview 2
Zoning Sf7
Direction Vista Blvd Right on Disc
Rooms
Family Room High Ceilings
Other Rooms None
Master Bedroom Double Sinks, Shower Stall, Walk-In Closet(s) 2
Dining Room Separate Formal Room
Kitchen Breakfast Bar
Interior
Interior Features Breakfast Bar, High Ceilings, Walk-In Closet(s)
Heating Forced Air, Natural Gas
Cooling Central Air, Refrigerated
Flooring Wood
Fireplaces Number 1
Fireplaces Type Gas Log
Fireplace Yes
Appliance Electric Cooktop
Laundry Cabinets, Laundry Room, Shelves
Exterior
Exterior Feature None
Parking Features Attached, Garage Door Opener
Garage Spaces 3.0
Utilities Available Electricity Available, Natural Gas Available, Sewer Available, Water Available
Amenities Available None
View Y/N No
Roof Type Composition,Pitched,Shingle
Porch Patio
Total Parking Spaces 3
Garage Yes
Building
Lot Description Landscaped, Level, Sprinklers In Front, Sprinklers In Rear
Story 1
Foundation Crawl Space
Water Public
Structure Type Wood Siding
Schools
Elementary Schools Beasley
Middle Schools Sky Ranch
High Schools Reed
Others
Tax ID 514-075-08
Acceptable Financing Cash, Conventional, FHA, VA Loan
Listing Terms Cash, Conventional, FHA, VA Loan
Read Less Info
Want to know what your home might be worth? Contact us for a FREE valuation!

Our team is ready to help you sell your home for the highest possible price ASAP

Find out why customers are choosing LPT Realty to meet their real estate needs
Learn More About LPT Realty






