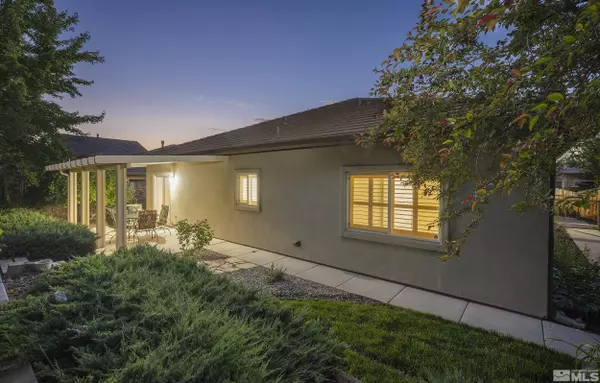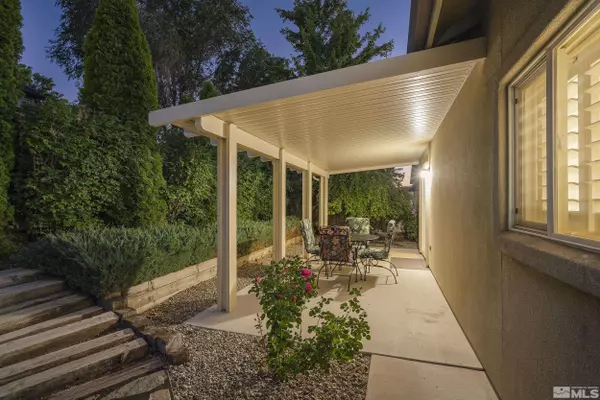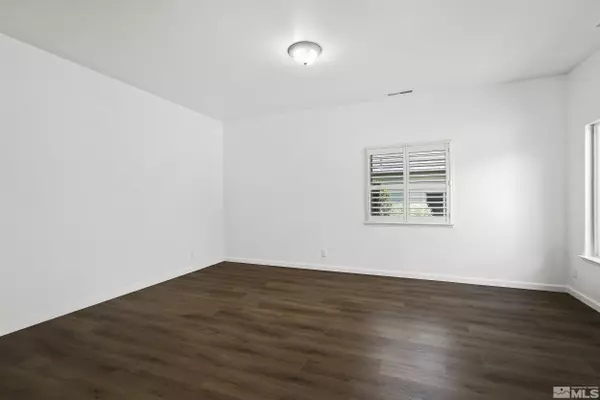$505,000
$529,900
4.7%For more information regarding the value of a property, please contact us for a free consultation.
4 Beds
2 Baths
1,807 SqFt
SOLD DATE : 11/01/2023
Key Details
Sold Price $505,000
Property Type Single Family Home
Sub Type Single Family Residence
Listing Status Sold
Purchase Type For Sale
Square Footage 1,807 sqft
Price per Sqft $279
Subdivision Silvio Estates
MLS Listing ID 230007170
Sold Date 11/01/23
Bedrooms 4
Full Baths 2
Year Built 2003
Annual Tax Amount $2,877
Lot Size 6,534 Sqft
Acres 0.15
Lot Dimensions 0.15
Property Sub-Type Single Family Residence
Property Description
Welcome home! Popular single-level floorplan features four bedrooms, two full baths and the perfect mix of casual and formal living space! Spacious kitchen is open to the great room (ideal for entertaining) and offers ample cabinetry for storage, a useful island with breakfast bar, pantry, and newer appliances (refrigerator included!) New luxury vinyl plank flooring throughout most of the house offers easy care, with new carpet in the bedrooms plus fresh interior paint to make this home "move-in ready!", Other features include plantation shutters throughout most of the home, ceiling fans in several rooms, newer water heater and a new air conditioner to ensure you keep cool during hot summer days. The comfortable primary suite features a private bathroom with jetted garden tub, separate shower stall, extended vanity with dual sinks and a large walk-in closet. Mature landscaping accents the backyard with mature trees for privacy and an aluminum awning over the patio for shade. The three car garage provides space for vehicles, recreational equipment or even a home workshop. Exterior camera system provides security and lets you monitor the house when you're away. Turnkey home, ready for new owners! Refrigerator, washer and dryer are included. Home has been virtually staged for presentation.
Location
State NV
County Washoe
Community Silvio Estates
Area Silvio Estates
Zoning Sf6
Direction Disc-Walden-Istrice
Rooms
Family Room Ceiling Fan(s)
Other Rooms None
Master Bedroom Double Sinks, Shower Stall, Walk-In Closet(s) 2
Dining Room Living Room Combination
Kitchen Breakfast Bar
Interior
Interior Features Breakfast Bar, Ceiling Fan(s), High Ceilings, Kitchen Island, Pantry, Smart Thermostat, Walk-In Closet(s)
Heating Forced Air, Natural Gas
Cooling Central Air, Refrigerated
Flooring Laminate
Fireplace No
Laundry Cabinets, Laundry Area, Laundry Room
Exterior
Exterior Feature None
Parking Features Attached, Garage Door Opener
Garage Spaces 3.0
Utilities Available Cable Available, Electricity Available, Internet Available, Natural Gas Available, Phone Available, Sewer Available, Water Available, Cellular Coverage, Water Meter Installed
Amenities Available None
View Y/N No
Roof Type Pitched,Tile
Porch Patio
Total Parking Spaces 3
Garage Yes
Building
Lot Description Landscaped, Level, Sprinklers In Front, Sprinklers In Rear
Story 1
Foundation Slab
Water Public
Structure Type Stucco
Schools
Elementary Schools Beasley
Middle Schools Sky Ranch
High Schools Reed
Others
Tax ID 518-701-06
Acceptable Financing 1031 Exchange, Cash, Conventional, FHA, VA Loan
Listing Terms 1031 Exchange, Cash, Conventional, FHA, VA Loan
Read Less Info
Want to know what your home might be worth? Contact us for a FREE valuation!

Our team is ready to help you sell your home for the highest possible price ASAP

Find out why customers are choosing LPT Realty to meet their real estate needs
Learn More About LPT Realty






