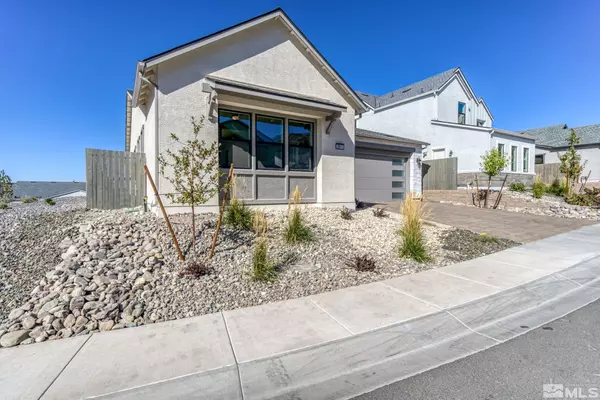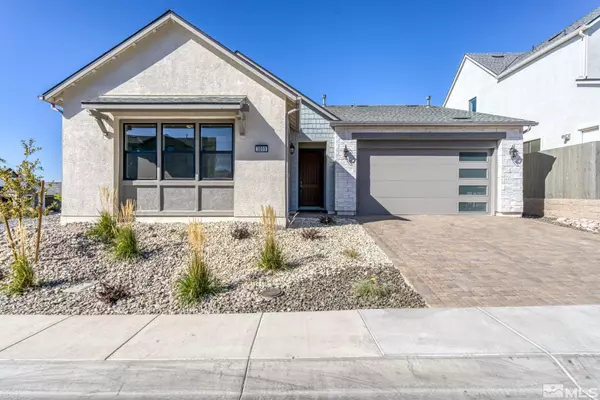$730,000
$779,000
6.3%For more information regarding the value of a property, please contact us for a free consultation.
3 Beds
3 Baths
2,295 SqFt
SOLD DATE : 01/20/2023
Key Details
Sold Price $730,000
Property Type Single Family Home
Sub Type Single Family Residence
Listing Status Sold
Purchase Type For Sale
Square Footage 2,295 sqft
Price per Sqft $318
Subdivision Caramella Ranch Estates Conventional Village
MLS Listing ID 220014765
Sold Date 01/20/23
Bedrooms 3
Full Baths 3
HOA Fees $205/mo
Year Built 2021
Annual Tax Amount $5,709
Lot Size 5,662 Sqft
Acres 0.13
Lot Dimensions 0.13
Property Sub-Type Single Family Residence
Property Description
**Seller is offering $10,000 credit for full price offer for buy down or closing costs!** Here is your chance to own a nearly-new beautiful Toll Brothers Home in Copper View at Carmella Ranch. This 3 bedroom, 3 bathroom home includes a casita with a separate bedroom/living space that contains a wet-bar area and a separate entrance. A perfect opportunity to transform into a mother-in-law unit! The master bedroom is highlighted by a huge walk-in closet and master bath with dual-sink vanity, glass-, enclosed shower and linen storage. Enjoy an open concept floor plan, great for entertaining! The kitchen is the heart of the home! Complete with a large granite island, 5 burner cook-top and stainless steel appliances. The giant sliding glass doors open to offer an indoor/outdoor concept with the covered paver patio and a low maintenance backyard. You'll enjoy the back patio both morning and night! Check out what this beautiful community offers! Community Pool with pool house that provides a kitchenette available along with a dog park area! Call today to see this beautiful property!
Location
State NV
County Washoe
Community Caramella Ranch Estates Conventional Village
Area Caramella Ranch Estates Conventional Village
Zoning Pd
Direction Western Skies Drive - Water Clover Drive
Rooms
Family Room Great Rooms
Other Rooms Office Den
Master Bedroom Double Sinks, On Main Floor, Shower Stall, Walk-In Closet(s) 2
Dining Room Kitchen Combination
Kitchen Breakfast Bar
Interior
Interior Features Breakfast Bar, Ceiling Fan(s), High Ceilings, Kitchen Island, Primary Downstairs, Smart Thermostat, Walk-In Closet(s)
Heating Fireplace(s), Forced Air, Natural Gas
Cooling Central Air, Refrigerated
Flooring Ceramic Tile
Fireplaces Number 1
Fireplaces Type Gas Log
Fireplace Yes
Laundry Cabinets, Laundry Area, Laundry Room
Exterior
Exterior Feature None
Parking Features Attached, Garage Door Opener
Garage Spaces 2.0
Utilities Available Cable Available, Electricity Available, Internet Available, Natural Gas Available, Phone Available, Sewer Available, Water Available, Cellular Coverage, Water Meter Installed
Amenities Available Gated, Maintenance Grounds, Pool
View Y/N Yes
View Mountain(s)
Roof Type Composition,Pitched,Shingle
Porch Patio
Total Parking Spaces 2
Garage Yes
Building
Lot Description Corner Lot, Landscaped, Level
Story 1
Foundation Slab
Water Public
Structure Type Stone,Stucco,Wood Siding
Schools
Elementary Schools Brown
Middle Schools Depoali
High Schools Damonte
Others
Tax ID 143-212-12
Acceptable Financing 1031 Exchange, Cash, Conventional, VA Loan
Listing Terms 1031 Exchange, Cash, Conventional, VA Loan
Read Less Info
Want to know what your home might be worth? Contact us for a FREE valuation!

Our team is ready to help you sell your home for the highest possible price ASAP

Find out why customers are choosing LPT Realty to meet their real estate needs
Learn More About LPT Realty






