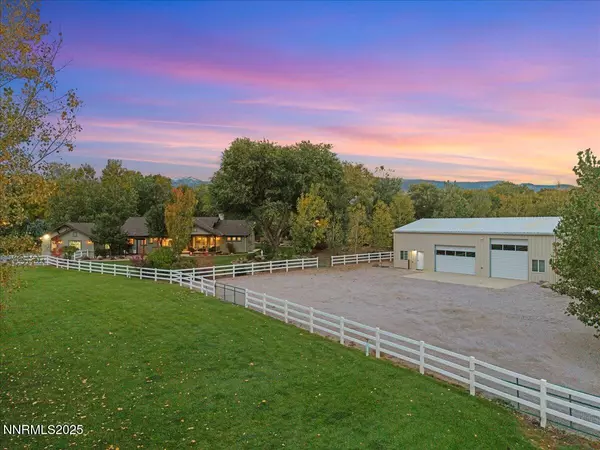
3 Beds
3 Baths
2,472 SqFt
3 Beds
3 Baths
2,472 SqFt
Key Details
Property Type Single Family Home
Sub Type Single Family Residence
Listing Status Active Under Contract
Purchase Type For Sale
Square Footage 2,472 sqft
Price per Sqft $898
Subdivision Amended Sierra Manor
MLS Listing ID 250057080
Bedrooms 3
Full Baths 2
Half Baths 1
Year Built 2014
Annual Tax Amount $10,427
Lot Size 2.136 Acres
Acres 2.14
Lot Dimensions 2.14
Property Sub-Type Single Family Residence
Property Description
Location
State NV
County Washoe
Community Amended Sierra Manor
Area Amended Sierra Manor
Zoning LDS
Direction S. Virsignia St. to Sierra Manor Dr.
Rooms
Family Room None
Other Rooms None
Master Bedroom Double Sinks, On Main Floor, Shower Stall, Walk-In Closet(s) 2
Dining Room Separate Formal Room
Kitchen Breakfast Bar
Interior
Interior Features Breakfast Bar, Ceiling Fan(s), High Ceilings, Kitchen Island, Pantry, Primary Downstairs, Walk-In Closet(s)
Heating Forced Air, Propane
Cooling Central Air
Flooring Wood
Fireplaces Number 1
Fireplaces Type Wood Burning
Fireplace Yes
Appliance Gas Cooktop
Laundry Cabinets, Laundry Room, Sink
Exterior
Exterior Feature Rain Gutters
Parking Features Additional Parking, Attached, Detached, Garage, Garage Door Opener, RV Access/Parking, RV Garage
Garage Spaces 3.0
Pool None
Utilities Available Cable Available, Electricity Available, Electricity Connected, Internet Available, Internet Connected, Phone Available, Cellular Coverage
View Y/N No
Roof Type Composition,Pitched,Shingle
Porch Patio, Deck
Total Parking Spaces 3
Garage Yes
Building
Lot Description Corner Lot, Landscaped, Pasture, Sprinklers In Front, Sprinklers In Rear
Story 1
Foundation Concrete Perimeter, Crawl Space
Water Private, Well
Structure Type Stucco
New Construction No
Schools
Elementary Schools Lenz
Middle Schools Marce Herz
High Schools Galena
Others
Tax ID 044-373-01
Acceptable Financing 1031 Exchange, Cash, Conventional, Relocation Property, VA Loan
Listing Terms 1031 Exchange, Cash, Conventional, Relocation Property, VA Loan
Special Listing Condition Standard
Virtual Tour https://shotsbyszendrey.hd.pics/505-Sierra-Manor-Dr/idx

Find out why customers are choosing LPT Realty to meet their real estate needs
Learn More About LPT Realty






