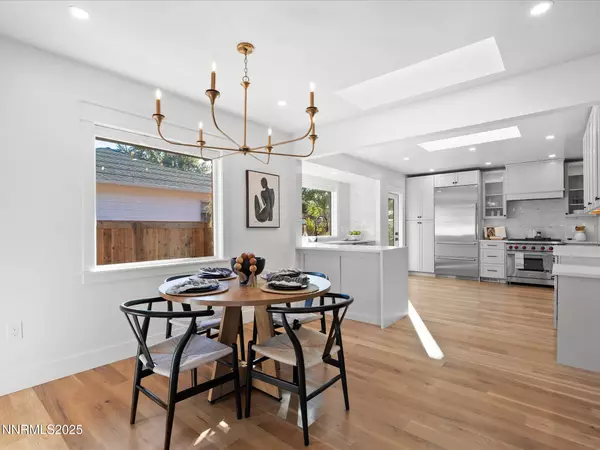
4 Beds
3 Baths
3,247 SqFt
4 Beds
3 Baths
3,247 SqFt
Open House
Thu Oct 16, 8:30am - 10:30am
Fri Oct 17, 2:00pm - 4:00pm
Sat Oct 18, 11:00am - 1:00pm
Key Details
Property Type Single Family Home
Sub Type Single Family Residence
Listing Status Active
Purchase Type For Sale
Square Footage 3,247 sqft
Price per Sqft $446
Subdivision Hancock
MLS Listing ID 250057048
Bedrooms 4
Full Baths 3
Year Built 1951
Annual Tax Amount $2,661
Lot Size 10,454 Sqft
Acres 0.24
Lot Dimensions 0.24
Property Sub-Type Single Family Residence
Property Description
Location
State NV
County Washoe
Community Hancock
Area Hancock
Zoning SF5
Direction Plumb to Sharon
Rooms
Family Room Great Rooms
Other Rooms Bonus Room
Master Bedroom Double Sinks, On Main Floor, Shower Stall, Walk-In Closet(s) 2
Dining Room Separate Formal Room
Kitchen Breakfast Bar
Interior
Interior Features Breakfast Bar, Ceiling Fan(s), Kitchen Island, Pantry, Primary Downstairs, Walk-In Closet(s)
Heating Fireplace(s), Forced Air, Heat Pump, Natural Gas, Radiant Floor
Cooling Heat Pump
Flooring Tile
Fireplaces Number 1
Fireplaces Type Gas, Wood Burning
Fireplace Yes
Appliance Gas Cooktop
Laundry Cabinets, Laundry Room, Shelves, Washer Hookup
Exterior
Exterior Feature Fire Pit, Rain Gutters
Parking Features Garage, Garage Door Opener, RV Access/Parking
Garage Spaces 2.0
Pool None
Utilities Available Electricity Connected, Internet Available, Natural Gas Connected, Sewer Connected, Water Connected, Water Meter Installed
View Y/N No
Roof Type Composition,Shingle
Accessibility Bell Light(s)
Porch Patio
Total Parking Spaces 2
Garage No
Building
Lot Description Level, Sprinklers In Front, Sprinklers In Rear
Story 1
Foundation Crawl Space
Water Public
Structure Type Brick Veneer,Frame
New Construction No
Schools
Elementary Schools Beck
Middle Schools Swope
High Schools Reno
Others
Tax ID 010-294-05
Acceptable Financing 1031 Exchange, Cash, Conventional, VA Loan
Listing Terms 1031 Exchange, Cash, Conventional, VA Loan
Special Listing Condition Standard
Virtual Tour https://eclipserealestatephotography.hd.pics/1245-Sharon-Way/idx

Find out why customers are choosing LPT Realty to meet their real estate needs
Learn More About LPT Realty






