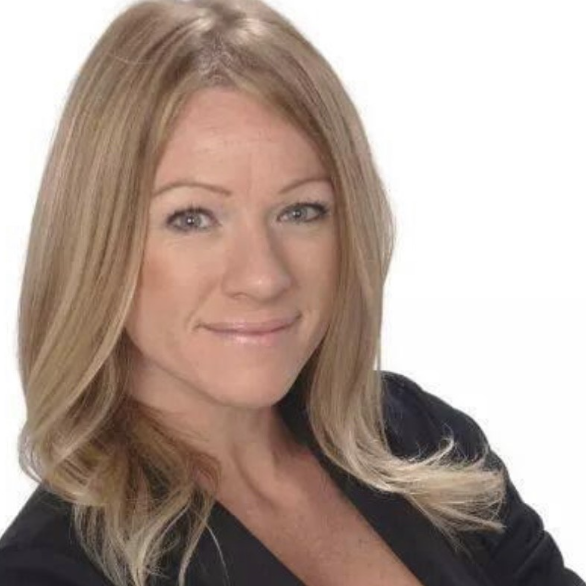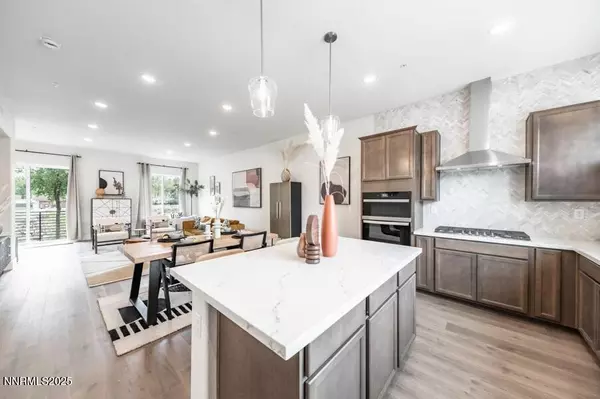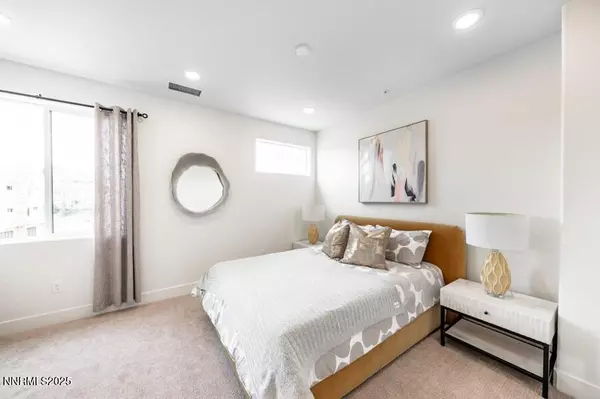
3 Beds
3 Baths
1,810 SqFt
3 Beds
3 Baths
1,810 SqFt
Key Details
Property Type Townhouse
Sub Type Townhouse
Listing Status Active
Purchase Type For Sale
Square Footage 1,810 sqft
Price per Sqft $303
Subdivision Truckee River Green
MLS Listing ID 250056704
Bedrooms 3
Full Baths 2
Half Baths 1
HOA Fees $195/mo
Year Built 2025
Annual Tax Amount $790
Lot Size 836 Sqft
Acres 0.02
Lot Dimensions 0.02
Property Sub-Type Townhouse
Property Description
Location
State NV
County Washoe
Community Truckee River Green
Area Truckee River Green
Zoning MV21
Direction KEYSTONE/SECOND ST/DICKERSON
Rooms
Family Room Ceiling Fan(s)
Other Rooms Entrance Foyer
Master Bedroom Double Sinks, Walk-In Closet(s) 2
Dining Room Kitchen Combination
Kitchen Breakfast Bar
Interior
Interior Features Breakfast Bar, Ceiling Fan(s), Entrance Foyer, High Ceilings, Kitchen Island, Pantry, Smart Thermostat, Walk-In Closet(s)
Heating Forced Air, Natural Gas
Cooling Central Air
Flooring Tile
Fireplace No
Laundry Cabinets, In Unit, Laundry Area
Exterior
Exterior Feature Balcony, Multiple Entry Flat or Ramped, Rain Gutters
Parking Features Attached, Garage, Garage Door Opener, Tandem
Garage Spaces 3.0
Pool None
Utilities Available Cable Available, Electricity Connected, Internet Available, Natural Gas Connected, Sewer Connected, Water Connected, Centralized Data Panel, Water Meter Installed
Amenities Available Gated, Landscaping, Maintenance Grounds, Parking
View Y/N Yes
View Mountain(s)
Roof Type Flat
Total Parking Spaces 3
Garage Yes
Building
Lot Description Common Area, Landscaped, Level, Sprinklers In Front
Story 3
Foundation Slab
Water Public
Structure Type Frame,Low VOC Insulation,Stucco
New Construction Yes
Schools
Elementary Schools Hunter Lake
Middle Schools Swope
High Schools Reno
Others
Tax ID 006-401-21
Acceptable Financing 1031 Exchange, Cash, Conventional, FHA, VA Loan
Listing Terms 1031 Exchange, Cash, Conventional, FHA, VA Loan
Special Listing Condition Standard

Find out why customers are choosing LPT Realty to meet their real estate needs
Learn More About LPT Realty






