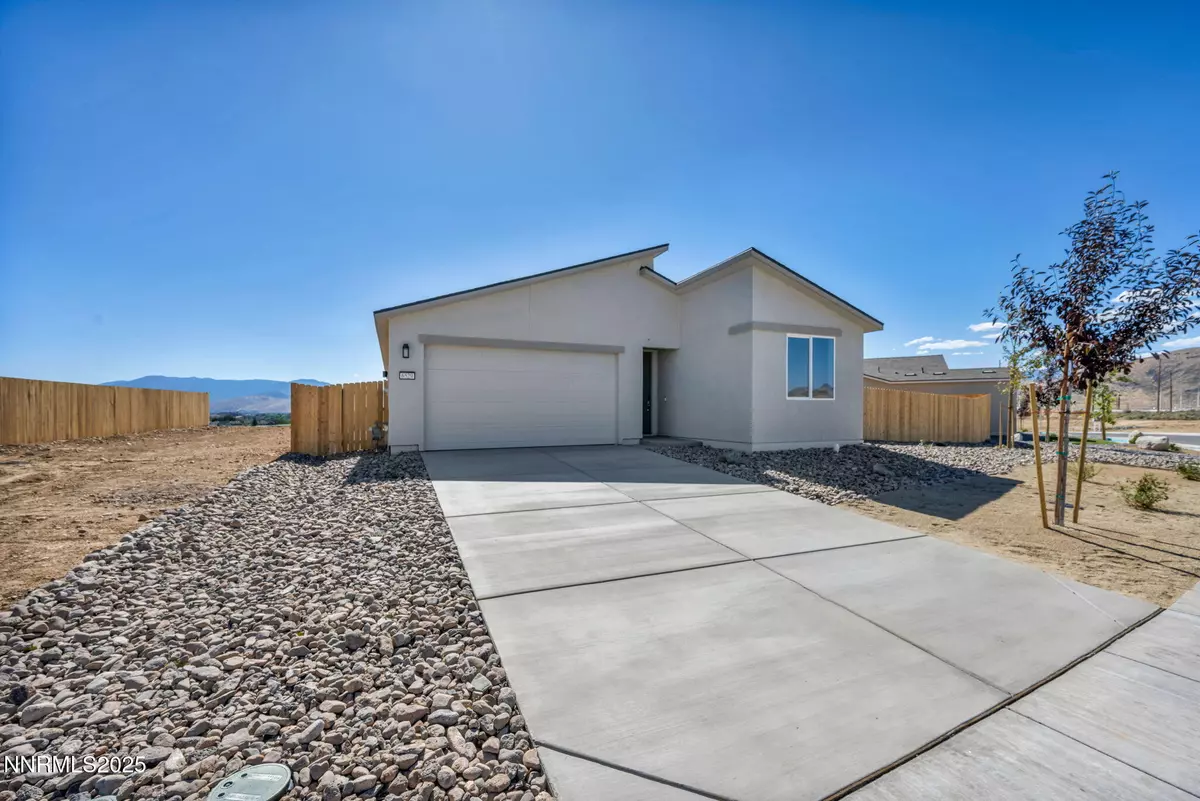3 Beds
2 Baths
1,931 SqFt
3 Beds
2 Baths
1,931 SqFt
Key Details
Property Type Single Family Home
Sub Type Single Family Residence
Listing Status Active
Purchase Type For Sale
Square Footage 1,931 sqft
Price per Sqft $277
Subdivision Timberline
MLS Listing ID 250054704
Bedrooms 3
Full Baths 2
HOA Fees $30/mo
Year Built 2025
Annual Tax Amount $3,854
Lot Size 7,487 Sqft
Acres 0.17
Lot Dimensions 0.17
Property Sub-Type Single Family Residence
Property Description
Location
State NV
County Carson City
Community Timberline
Area Timberline
Zoning SF6
Direction Highway 50 East - South on Deer Run - East on Morgan Mill
Rooms
Family Room None
Other Rooms Office Den
Dining Room High Ceilings
Kitchen Breakfast Bar
Interior
Interior Features Ceiling Fan(s), High Ceilings, Low VOC Products, Smart Thermostat
Heating ENERGY STAR Qualified Equipment, Forced Air, Natural Gas
Cooling Central Air, ENERGY STAR Qualified Equipment
Flooring Luxury Vinyl
Fireplace No
Laundry In Unit, Laundry Room
Exterior
Exterior Feature Rain Gutters
Parking Features Attached, Garage, Garage Door Opener
Garage Spaces 2.0
Pool None
Utilities Available Cable Available, Cable Connected, Electricity Available, Electricity Connected, Internet Available, Internet Connected, Natural Gas Available, Natural Gas Connected, Phone Available, Phone Connected, Sewer Available, Sewer Connected, Water Available, Water Connected, Cellular Coverage, Centralized Data Panel, Underground Utilities, Water Meter Installed
Amenities Available Maintenance Grounds
View Y/N Yes
View City, Mountain(s), Valley
Roof Type Composition,Pitched,Shingle
Total Parking Spaces 2
Garage Yes
Building
Lot Description Common Area, Landscaped, Level, Sprinklers In Front
Story 1
Foundation Slab
Water Public
Structure Type Stucco
New Construction Yes
Schools
Elementary Schools Fremont
Middle Schools Eagle Valley
High Schools Carson
Others
Tax ID 01077203
Acceptable Financing 1031 Exchange, Cash, Conventional, FHA, VA Loan
Listing Terms 1031 Exchange, Cash, Conventional, FHA, VA Loan
Special Listing Condition Standard
Find out why customers are choosing LPT Realty to meet their real estate needs
Learn More About LPT Realty






