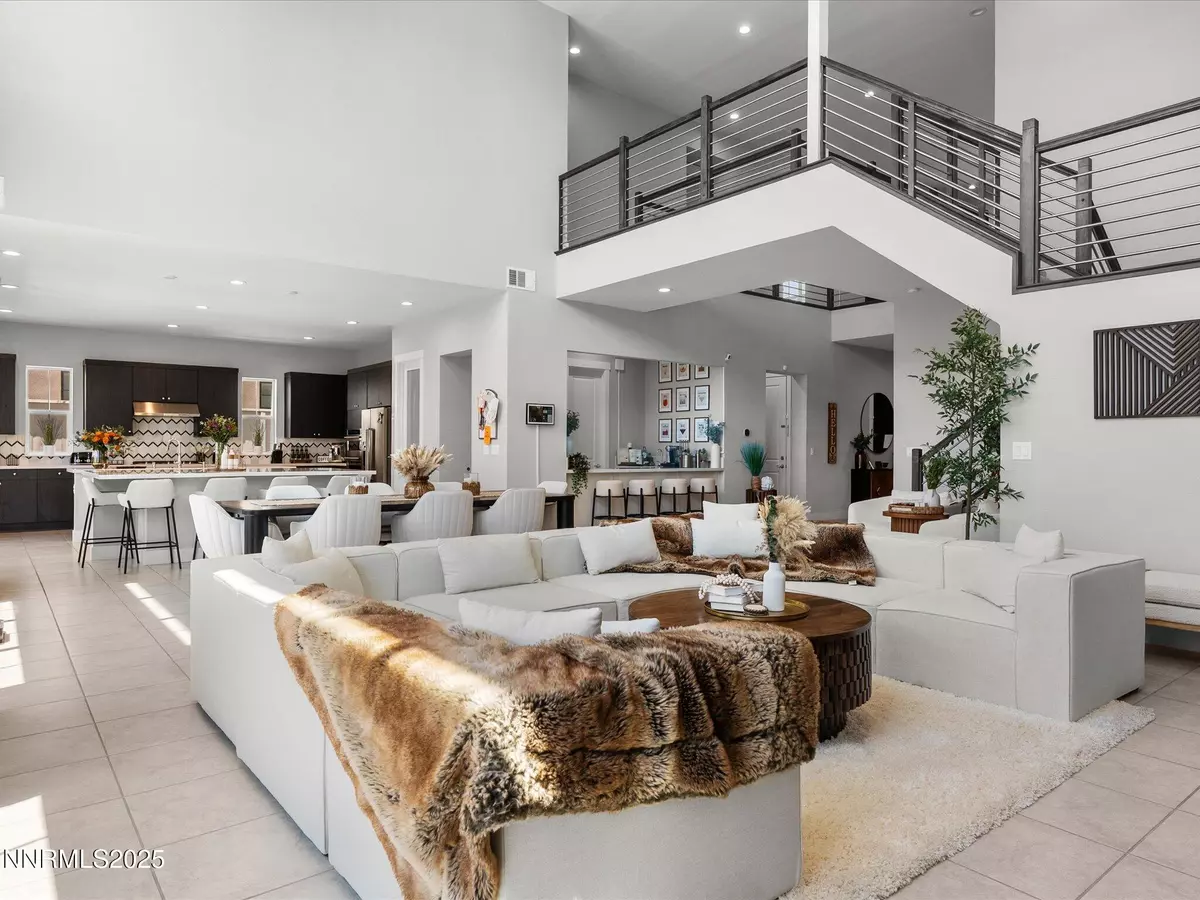
5 Beds
6 Baths
4,659 SqFt
5 Beds
6 Baths
4,659 SqFt
Open House
Sun Oct 12, 11:00am - 2:00pm
Key Details
Property Type Single Family Home
Sub Type Single Family Residence
Listing Status Active
Purchase Type For Sale
Square Footage 4,659 sqft
Price per Sqft $377
Subdivision Rancharrah Villages 1,2,& 3
MLS Listing ID 250053613
Bedrooms 5
Full Baths 5
Half Baths 1
HOA Fees $735/mo
Year Built 2022
Annual Tax Amount $14,073
Lot Size 7,301 Sqft
Acres 0.17
Lot Dimensions 0.17
Property Sub-Type Single Family Residence
Property Description
Location
State NV
County Washoe
Community Rancharrah Villages 1, 2, & 3
Area Rancharrah Villages 1, 2, & 3
Zoning PD
Direction Visitors must enter through the visitor gate located at 6100 Rancharrah Pkwy. Follow the signage.
Rooms
Family Room Dining Room Combination
Other Rooms Bedroom Office Main Floor
Master Bedroom Double Sinks, Shower Stall, Walk-In Closet(s) 2
Dining Room Family Room Combination
Kitchen Built-In Dishwasher
Interior
Interior Features Ceiling Fan(s), Entrance Foyer, High Ceilings, Kitchen Island, Pantry, Smart Thermostat, Walk-In Closet(s)
Heating Forced Air, Natural Gas
Cooling Central Air
Flooring Carpet
Fireplaces Number 1
Fireplaces Type Gas
Fireplace Yes
Appliance Gas Cooktop
Laundry Cabinets, Laundry Room, Sink, Washer Hookup
Exterior
Exterior Feature Balcony
Parking Features Attached, Garage, Garage Door Opener, Tandem
Garage Spaces 3.0
Pool None
Utilities Available Cable Available, Electricity Available, Internet Available, Natural Gas Available, Phone Available, Sewer Available, Water Available, Cellular Coverage
Amenities Available Clubhouse, Elevator(s), Fitness Center, Gated, Landscaping, Parking, Pool, Recreation Room, Sauna, Spa/Hot Tub
View Y/N No
Roof Type Composition,Pitched,Shingle
Porch Patio
Total Parking Spaces 3
Garage Yes
Building
Lot Description Sprinklers In Front, Sprinklers In Rear
Story 2
Foundation Slab
Water Public
Structure Type Stone Veneer,Stucco,Vinyl Siding,Other
New Construction No
Schools
Elementary Schools Huffaker
Middle Schools Pine
High Schools Reno
Others
Tax ID 226-082-16
Acceptable Financing 1031 Exchange, Cash, Conventional, FHA, VA Loan
Listing Terms 1031 Exchange, Cash, Conventional, FHA, VA Loan
Special Listing Condition Standard
Virtual Tour https://722marewood.com/idx

Find out why customers are choosing LPT Realty to meet their real estate needs
Learn More About LPT Realty






